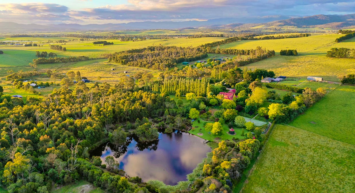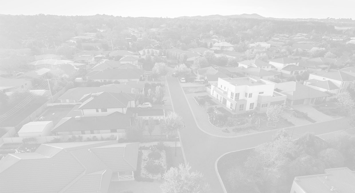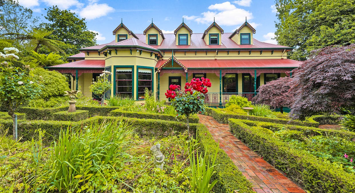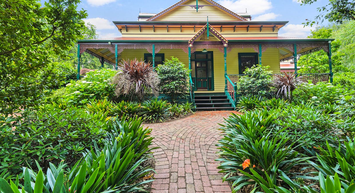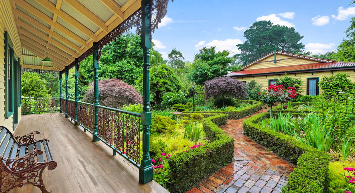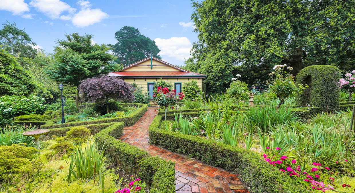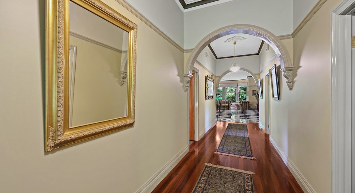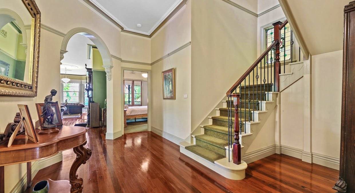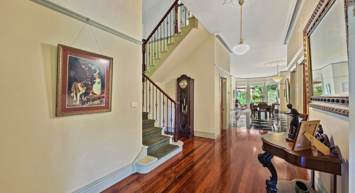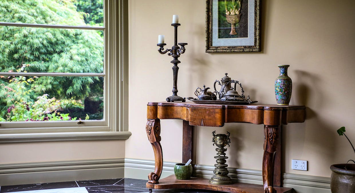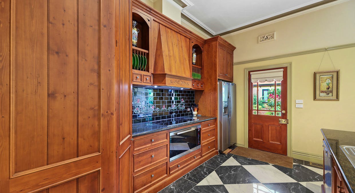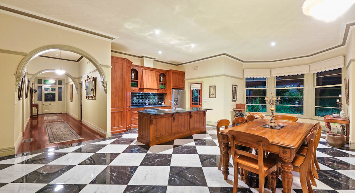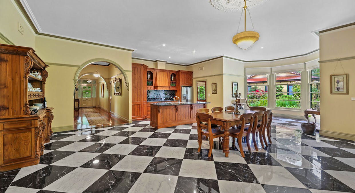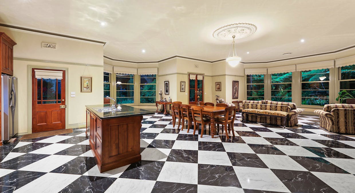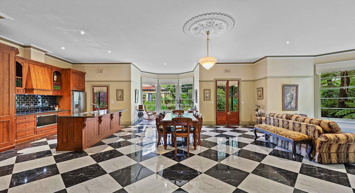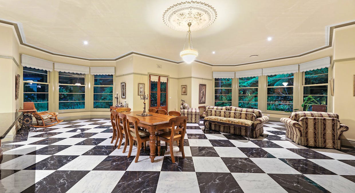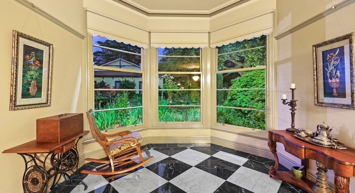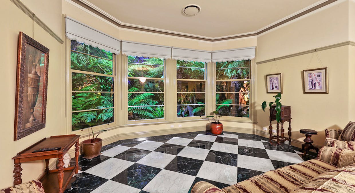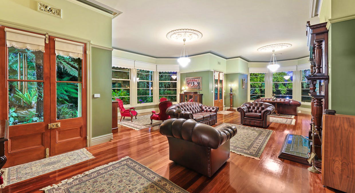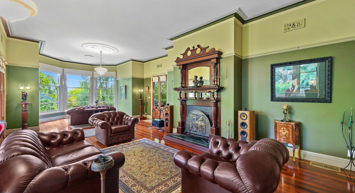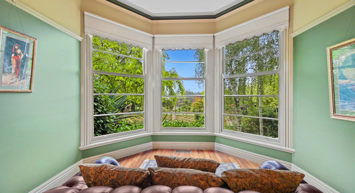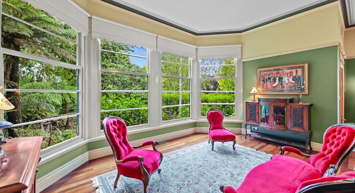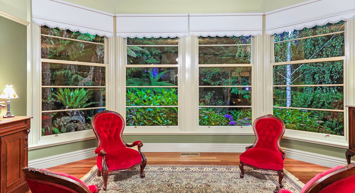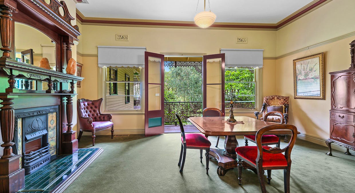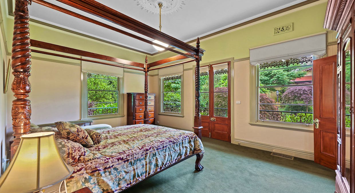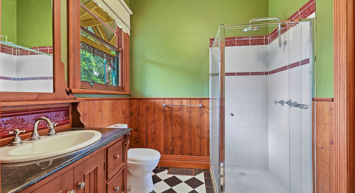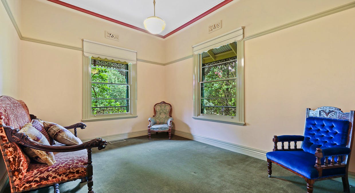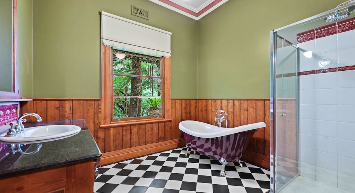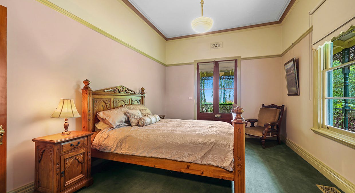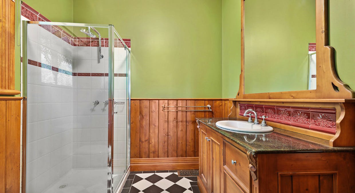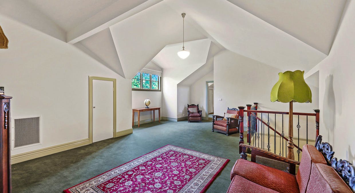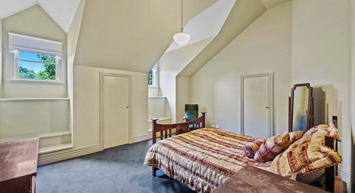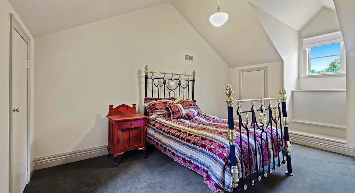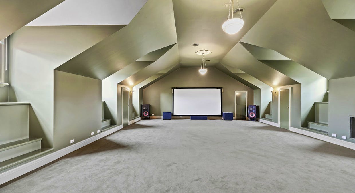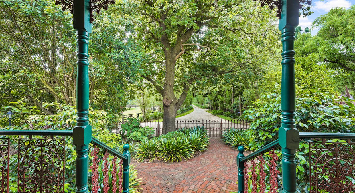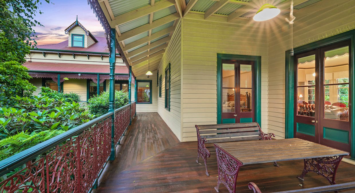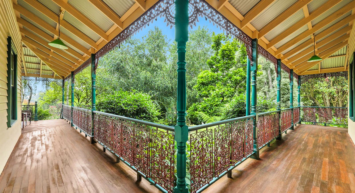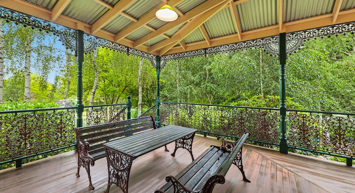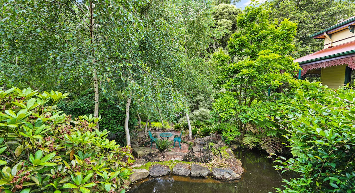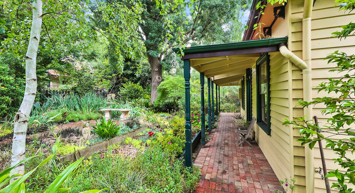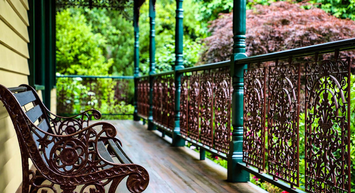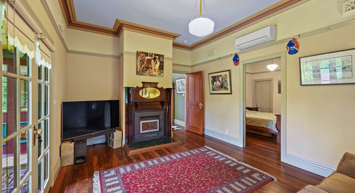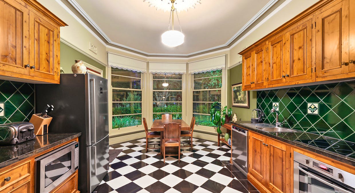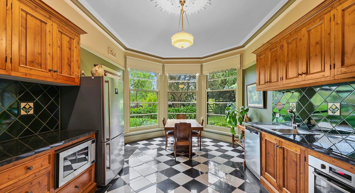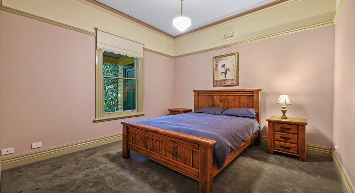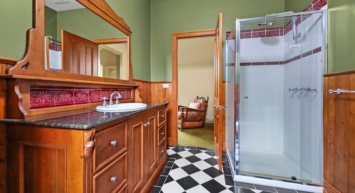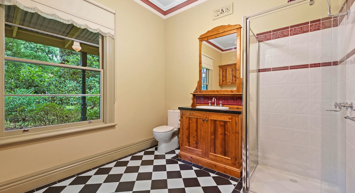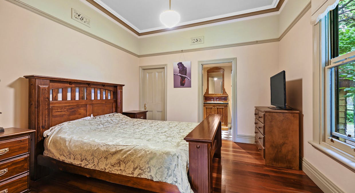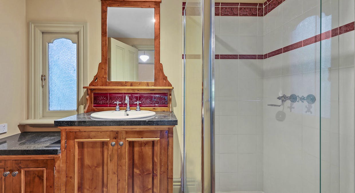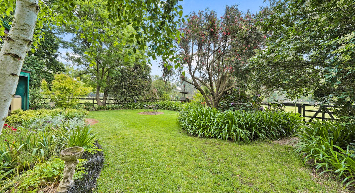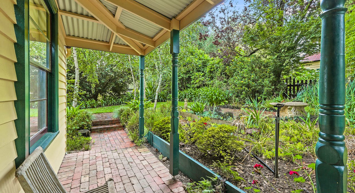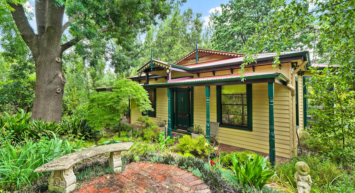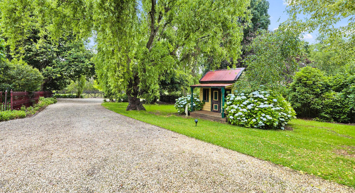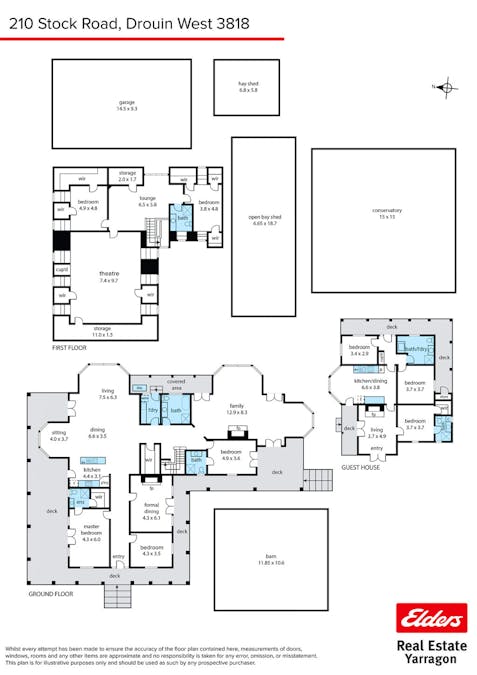210 Stock Road, Drouin West, VIC, 3818
Drouin West VIC 3818
- 4 Bed
- 3 Bath
- 3 Toilet
- 5 Parks
Price Upon Application
Four Seasons Estate Cira 1890's
Four Seasons Estate sits amid 5.209 hectares of gently rolling land in premium West Gippsland. This immaculately presented property incorporates 2 Victorian beautifully restored homes with meticulous gardens, stunning lake, meandering water courses, indoor automated conservatory, offering an exceptional country lifestyle just over one hour's drive from Melbourne.Set on approximately 5.209 hectares, circa 1890's, framed by its Victorian fully restored expansive home and secondary managers cottage, twin styling to both homes. Immersed within an exquisite established landscaped garden sanctuary, this immensely private residence is one of the finest homes ever to be offered for sale in West Gippsland only a sixty-minute drive from the southeast suburbs of Melbourne only several kilometres from the Drouin freeway exit.
This exquisite home is protected by centuries old oak trees, the imposing timeless elegance is at home within its lavish formal garden rooms showcasing the large terraced checker Parterre courtyard, subtle yet ever changing reflection pond, manicured sweeping lawns encase by sculptured classic realism statues formalising the gardens, a tropical canopy on the eastern veranda highlighting giant tree ferns, staghorns, orchids and large eucalyptus gum trees, meandering walkways shadowed by trickling water ways with cascading pools commencing at the home, weaves under bridges and around gardens to the expansive lake. Full sized tennis court with full lighting for day or night time matches. The grand rotunda sits proudly amongst the formal lawns offering views to the snow-capped mountains of Baw Baw.
Recently transformed and extensively rebuilt throughout, include soaring ceilings, floor to ceiling glass panelled bay windows a feature throughout both homes, porcelain flooring, jarrah hardwood throughout hallways and formal sitting rooms, custom cabinetry. Impeccable detailed ceiling roses, large French doors to private verandas opening from all downstairs bedroom suites, formal dining room formal sitting rooms. The extensive layout features an extravagant downstairs master suite complete with ensuite and walk in robe, guest suite with private bathroom, beautiful main bathroom, laundry additional storage room off kitchen. Twin dormer upstairs bedrooms with built in robes and teenage retreat or studio space accessing the large media, theatre, studio or cathedral hall.
The Four Seasons is the ultimate destination. The exquisite outdoor areas can be enjoyed in solace or entertaining in grand style with the indoor conservatory complete with large indoor kitchen bbq, sunken swim spa encased by the tropical lush surrounding complete with automatic roof opening and underground cellar. Extensively considered the native gardens and natural bushland allow for walks into vastly diverse segments of the property, wrapping around the lake showcasing natural and abundance of wildlife, offering lakeside activities in the summer, misty winter nights around the firepit watching the sun setting in the west or treating friends to a celebration making use of the array facilities.
Enjoy the atmospheric surroundings as though you're in your very own 1890's Victorian estate. The ultimate deluxe hideaway an hour from Melbourne. Features too numerous to list but include: geothermal heating and cooling to main house, 3 car automatic garage, large fully enclosed barn shed, 6 bay open machinery shed, automatic remote security gated entrance, extensive lighting throughout house and gardens, paddocks suited to horses or cattle with shelters, tree lined, post and rail fencing. Complete irrigation and water system.
Proudly marketed by the team at Elders Real Estate Yarragon.
Features
General Features
- Bedrooms: 4
- Bathrooms: 3
- Land Area: 5.2hect (approx)
- Air Conditioning
Homestead
- Bedrooms: 4
- Bathrooms: 3
Outdoor Features
- Garage Spaces: 3
- Carports: 2
Can I afford 210 Stock Road, Drouin West, VIC, 3818?
With access to the best on offer from 30 lenders and complete support and advice from pre-approval to settlement, you can trust an Elders Home Loans broker to find a quick and simple solution.
Get a QuoteElders Real Estate
Enquire about 210 Stock Road, Drouin West, VIC, 3818
